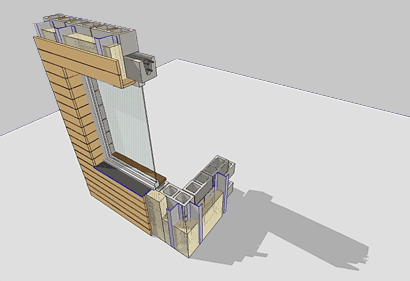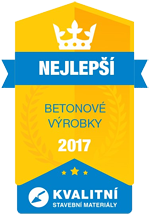Description
The KB-BLOK EKO composite is basically the simplest assembled structure using KB-BLOK systém building blocks. The options differ in the use of the final façade structure. Depending on the façade system, these structures are most easily executed as non-ventilated or ventilated, using any type of assembled façade envelope.

The actual load-bearing structure is made of vibration-pressed concrete KB-BLOK building blocks, modular series 200 or 300. The total wall thickness is based solely on the required thermal and technical parameters. Using the modular series 200 building blocks, which have a manufacturing dimension of 195 mm2, you can thus achieve the minimum buildable thickness of the load-bearing wall or outer wall structure.
As with any other version of the KB-BLOK composite, the KB-BLOK EKO composite is designed for family houses, apartment buildings and public buildings. It is suitable as a panelling structure for filling the frames of any building. The modular series 150 can be used for this purpose as well.
The advantages of this composition are the minimum thickness and ease of design and execution. The simple principle of solving the details of more demanding and difficult buildings make KB-BLOK EKO composite the most widely used block in the market, in particular for non-professional projects. The thermal insulation used for contact façades is Saint Gobain ISOVER: Orsil TF.







