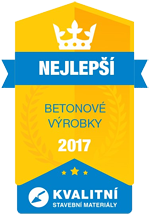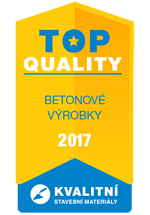Geostone
The GEOSTONE® construction system is highly unique; it not only enables the creation of various shapes of large retaining walls, but also small terraced walls with the option of greenery on individual terraces.
The GEOSTONE® construction system is a novelty on both the Czech and European markets. It is a comprehensive system of elements designed for the construction of assembled retaining walls with optional geogrid reinforcement.
The GEOSTONE® construction system has been designed by a team of technicians and engineers of KB-BLOK systém and is made using special US technology.
GEOSTONE® is a protected trademark in both the Czech Republic and the European Union.
Reinforced retaining wall system
The GEOSTONE® construction system is primarily designed for construction of large retaining walls with optional geogrid reinforcement, but can also be used for smaller garden and retaining walls. These retaining walls are highly mouldable and the combination of various elements of the GEOSTONE® system will achieve aesthetically attractive shapes, permitting greenery on each terrace.
The GEOSTONE® construction system is also designed for garden terraces and retaining walls. It is a natural human desire to have a beautiful garden. By using our GEOSTONE® retaining wall system, you can make this dream come true. A garden is made special by a terrace or retaining wall, gaining an extra dimension and beauty. It will be your pride and joy. It is easy to build a retaining wall; even an amateur can do it thanks to the interlocking system. And the results will surpass your expectations.
Overview of Geostone elements
The GEOSTONE® construction system includes concrete elements with which retaining walls can be built, as well as slopes of various pitches, surfaces and colours. The slopes and retaining walls in the GEOSTONE® system can be planted with greenery in many ways, thus significantly improving their aesthetic effect. The system includes geogrids, which in some cases provide stability for the retaining wall or slope.
In principle, four concrete elements are contained in the GEOSTONE® group, which can be freely combined to create various retaining wall and slope options. The elements are marked as:
- GEOSTONE® – FLAT
- GEOSTONE® – BENT
- GEOSTONE® – POT
- GEOSTONE® – SHELF
The elements are made in standard colour (natural, coloured, white), multicolor, colors 08, multicolors 08, colors 09, multicolors 09, bluecolors 09 and with smooth, split or rustic surface finishes.
Geostone wall structure
The GEOSTONE® construction system enables construction of massive terraced walls characterised by high structural stability. Individual system elements are connected with shaped pins; the space between elements is filled with gravel backfill which, together with the concrete skeleton, forms a single structural wall element.
The wall stability is assured by its gravity action. The combination of various facing elements and their colour options enables durable and effective artistic design of the wall face, particularly if used in gardens in combination with greenery.
Basic GEOSTONE® element mounting options – FLAT and BENT

Inserting pins in first row of holes, vertical wall
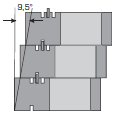
Inserting pins in second row of holes, wall inclined 9.5° from the perpendicular
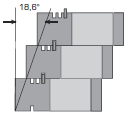
Inserting pins in third row of holes, wall inclined 18.6° from the perpendicular
Examples of retaining wall types
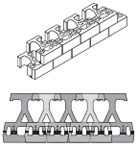
Wall built of FLAT elements
Inserting pins in first row of holes
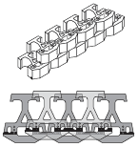
Wall built of BENT elements
Inserting pins in second row of holes
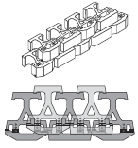
Wall built of combined FLAT and BENT elements
Inserting pins in third row of holes

Random combination of GEOSTONE® FLAT,
GEOSTONE® FLAT three-quarters and GEOSTONE® FLAT half-blocks
Runner bond – mounting at second connecting pin position

Random combination of GEOSTONE® BENT,
GEOSTONE® BENT three-quarters and GEOSTONE® BENT half-blocks
Runner bond – mounting at second connecting pin position
Examples of retaining wall compositions
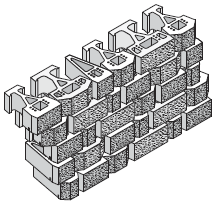
Example of axonometry of a part of wall built with a combination of BENT, BENT half-blocks, BENT three-quarters and FLAT, FLAT half-blocks, FLAT three-quarters
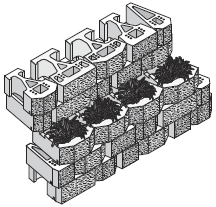
Axonometry of part of a wall built with combined elements and an inserted row of GEOSTONE® SHELF elements
GEOSTONE® POT and SHELF elements
Each element has round holes for insertion of plastic pins at the back. Both types only have one row of the round holes, meaning that the next row of concrete elements can only be laid in one position, with a firmly fixed setback.

Horizontal wall setback when using FLAT and BENT elements on POT and SHELF elements, designed for vegetation planting

Runner bond and axonometry of part of a perpendicular wall – mounting of FLAT and BENT elements on POT elements, designed for vegetation planting
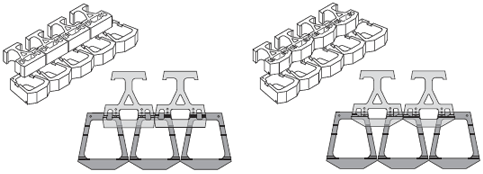
Runner bond and axonometry of part of a perpendicular wall – mounting of FLAT and BENT elements on SHELF elements, designed for vegetation planting
Irrigation system for POT and SHELF elements
The POT and SHELF elements have a slot in their side wall for installation of an irrigation or drip irrigation piping. An irrigation pipe is installed in this slot, with discharge holes approximately at the centre of each concrete block.
The figure shows a detailed view of concrete blocks designed for vegetation planting, including a description of the irrigation slot.
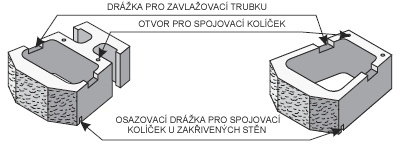
Detailed view of blocks designed for vegetation planting
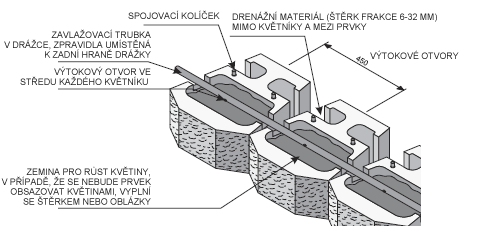
Detailed view of irrigation system
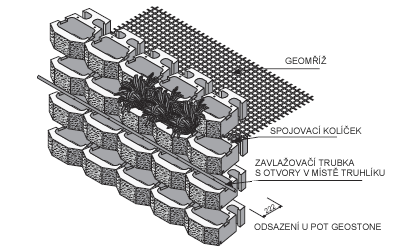
Part of a slope using POT elements





