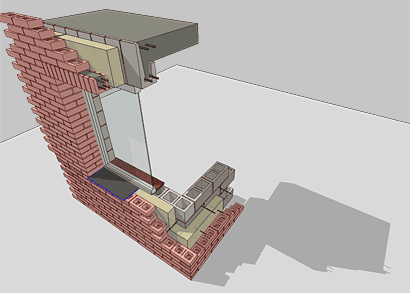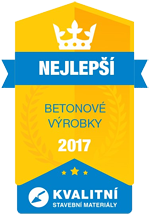Description
KLASIK COMPOSITE is a subsequent step in the evolutionary series of structures assembled from KB-BLOK systém building blocks.
The main difference is not only the resulting aesthetic value and appearance of the wall or façade, but the completeness of the structural layers. The versions in this series differ in the dimensions of the insulation layer used and the modular series of the facing wall, which alters the desired properties and total thickness of the walls.

Based on the desired values, these structures can also be built as non-ventilated, but a ventilated composition is designed with preference for its ideal thermal and technical properties.
As with the EKO and KB composites, the actual load-bearing structure is made of vibration-pressed concrete KB-BLOK building blocks, modular series 200 or 300. The total wall thickness is primarily based on the required thermal and technical parameters.
The insulation layer is fastened to the outer face of the load-bearing wall using system clamps and secured with plate anchors. HALFEN-DEHA is the supplier of these systems. The thermal insulation used for contact façades is Saint Gobain ISOVER: FASSIL (for family houses) and HARDSIL (for apartment and public buildings). The thickness of the insulation layer can be designed from 100 to 200 mm, with a thermal resistance range RD = 2.85 to 5.70 m2.K.W-1.
The KLASIK facing wall is most commonly built as coarse with a colour and surface texture choice from the large KB-BLOK range. KLASIK blocks are made in the classic brick module – 150/300/75 mm. The facing wall is founded as a self-supporting one, on a separate or common foundation with an internal bearing wall. This foundation can be replaced with a console system of HALFEN-DEHA anchors. Ties connecting wall structures are regularly inserted in the laying joints. The tying has to notably resist the lift forces caused by wind suction.
An min. air gap of 30 mm for ventilation is left between the face of the insulation and the façade facing wall. This perfectly secures discharge of water vapour without the slightest chance of condensation inside the wall.
The facing layer and the ventilation naturally result in an increase in the total wall thickness, but also a qualitative shift towards the ideal solution to the overall structural parameters and aesthetic appearance of the façade. The KLASIK coarse façade has a traditional neat look of craftsmanship and timeless elegance. The number of possible combinations is almost unlimited thanks to the colour and surface options. Moreover, the modular sizes can be modified and broken down.
The KB-BLOK systém comprises a comprehensive range of supplementary building blocks in the KLASIK series for execution of all building structure details.
As with any other version of the KB-BLOK composite, the KB-BLOK KLASIK composite is designed for family houses, apartment buildings and public buildings. The façade scope and combinations are not limited in any way.
The KLASIK composite layering is most the aesthetic and user-friendly and meets the strictest requirements for modern construction.
The primary advantage of this composition is its resulting aesthetic quality. To observe joint cutting it is necessary to take structural aspects into account in both design and implementation stages. KB-BLOK KLASIK composite is suitable for demanding projects and non-professional construction thanks to the simplicity of its execution.
A well-built coarse façade is totally maintenance-free and generally the most durable façade option, proven for centuries.







