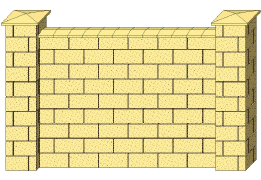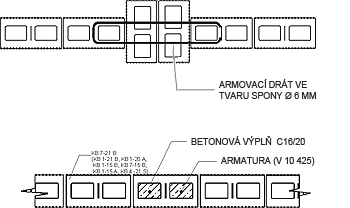Fence wall with posts

- The KB-BLOK system can be used for fencing of various lengths, heights and widths of fence bays, depending on customer requirements, observing some structural principles.
- Posts – the recommended axial spacing between posts is 280-320 cm. The fence is designed as a bracket embedded in the foundation. Reinforcement in both the bays and the posts is vertical; the rebar diameter primarily depends on the fence height. The rebars are embedded in the foundations. For fence posts, fill a max. 4 rows of building blocks at once with moist C 16/20 concrete of a soft consistence. The inserted concrete (C 16/20) shall be compacted, e.g., with a steel bar.
- Posts are typically reinforced along their full height.
- Coupling of posts and adjacent fence walls is made by inserting steel reinforcements (flat steel, clip-shaped reinforcing wire) in the horizontal joints.
- The building blocks are bonded.
- The last aboveground row is made of ring beam blocks with continuous reinforcement 1× V10 coupled with the post rebars.
- Wall design as shown, or a single-line ridge (without protruding posts).
- Design expansion joints every max. 8 m, typically in the joint between a post and a bay.








