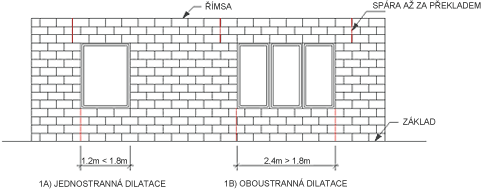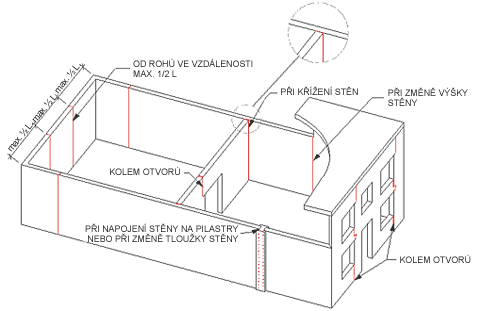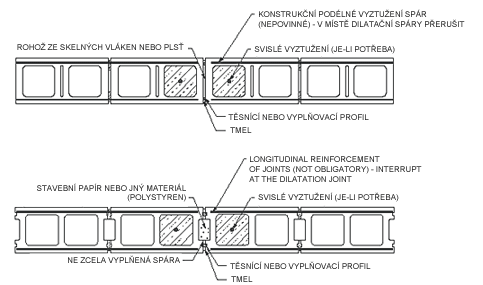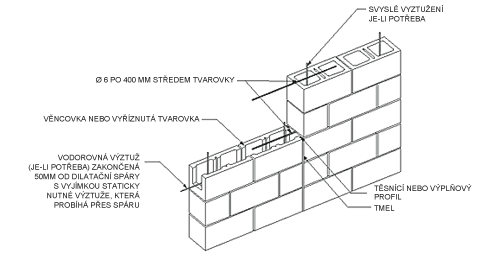Expansion joints
It is necessary to design expansion joints in walls made from the KB-BLOK systém. Their function is to reduce tension stress created due to contraction of concrete blocks, mortar and concreting in the building blocks if any. Expansion joints are basically vertical separation elements placed in spots where stress is expected to concentrate. Expansion joints enable free linear movement of walls.
Expansion joints are particularly necessary in visually exposed walls, where possible contraction cracks would afflict the appearance. Contraction cracks in concrete walling are an aesthetic rather than a structural problem. Walls with adequate horizontal reinforcements do not require expansion joints as the reinforcement effectively reduces the width of contraction cracks.
Expansion joints handled in this text resolve volume changes in concrete walling (contraction, temperature and moisture expansion). Expansion joints in the structural sense (different settlement of foundations, different design systems, etc.) are not the subject of this text, they are dealt with separately, with regards to particular building design. However, requirements for structural expansion joints and expansion joints due to volume changes always have to be coordinated.
Expansion joint location
Expansion joints are placed where volume changes caused by contraction or temperature changes can be expected.
Expansion joints are made in particular:
- Where the wall height changes.
- Where the wall thickness changes, e.g., at connections to pilasters.
- Around window and door openings. Where the opening width is up to 1.8 m, an expansion joint is only made on one side of the opening. If the opening is wider than 1.8 m, expansion joints are made on both sides; see Figure 1. If adequate reinforcements are made around the opening (under, over and on the sides), expansion joints are not necessary.

- In walls ending with a corner or a perpendicular wall, expansion joints are made at distances equal to one half of the max. distances between expansion joints (here, the maximum distance between expansion joints is marked “L”).

Walls without openings or other stress concentration points (wall height changes, pilasters, .etc.) are divided with expansion joints into a series of separate panels. The maximum horizontal distance between expansion joints is the smaller of:
L = 1.5 . h
h = wall height,
or L = 7.4 m

Typical examples of expansion joint locations are shown in the figure.
Expansion joint design
The detailed design of expansion joints is shown in the figures. The joint enables free linear movement, but in some cases there can be a requirement on transmission of shear forces along or perpendicular to the wall. A typical expansion joint for transmission of shear forces can be seen in Figure 3.3. This is called "fastener expansion joint" and is reinforced by horizontal rebars (so-called fasteners) running across the joint, transmitting the shear forces. These fastener bars have to be greased or laid in a plastic sheath to reduce their adhesion between them and the surrounding mortar or concrete grout, thus enable linear wall movements.
Reinforcements without a structural design justification, such as structural horizontal reinforcement of joints to eliminate wall cracks, have to be interrupted at the expansion joints so as not to prevent the horizontal movements. Structural horizontal reinforcements, such as in ring beams at the ceiling structure level, will run without interruption through the expansion joints.

If a KB-BLOK systém concrete wall is used as a faced wall, the following rules have to be observed:
- If the facing is firmly attached to the concrete wall (e.g. ceramic tiling right on the concrete wall), the expansion joints have to run through the tiling at the same locations as in the wall.
- If the facing is flexibly attached to the concrete wall (e.g. outer facing made of KB-BLOK blocks fastened to the load-bearing wall with metal ties), the expansion joints in the load-bearing wall do not have to be reflected in the facing. However, the facing wall made of KB-BLOK building blocks has to have expansion joints following the same rules as the load-bearing wall.
- If the wall is a KB-BLOK systém plastered wall and the plaster is applied directly to the wall, the wall expansion joints have to be reflected in the plaster.







