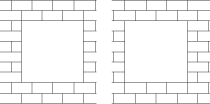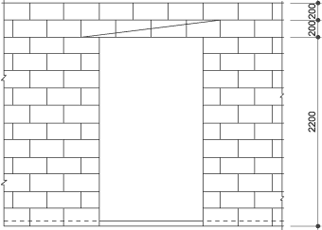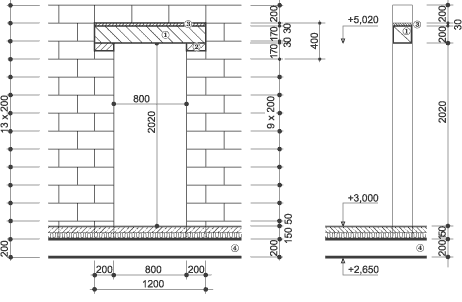Window and door openings
The structural width of openings should follow the KB-BLOK systém in multiples of the system module, i.e., n × 200 mm.
For the outer load-bearing wall built using split-surface building blocks, we recommend designing openings at even multiples of the module (400, 800, 1,000 mm, etc.) so that the jointed jamb edges are symmetrical on both sides of the opening (either flush or bonded).
 In the horizontal direction (opening width), there is no reason to deviate from the system modular requirements of 200 or 400 mm.
In the horizontal direction (opening width), there is no reason to deviate from the system modular requirements of 200 or 400 mm.
 In the vertical direction, the heights of windows, balcony and entrance doors should also be multiples of 200 mm.
In the vertical direction, the heights of windows, balcony and entrance doors should also be multiples of 200 mm.
A slight problem occurs with door openings in internal load-bearing walls, but that too can be solved. You can apply the entrance door principle, but then you have to choose atypical inner doors.
Alternatively, you can choose the standard inner door height and adjust the rest to the module.
When designing the door opening height, the designer has to coordinate with the floor thickness design.

Detail of lintel in load-bearing internal wall, thickness 200 mm
- LINTEL 190/190 mm (RESP. 200/200 mm), LENGTH 1.2 m
- UNDERLAY CONCRETE C16/20, THICKNESS 30 mm (FILL BOTTOM HOLLOWS AS WELL), WIDTH 200 mm
- OVERLAY CONCRETE C16/20, THICKNESS 30 mm
- REINFORCED CONCRETE MONOLITHIC CEILING SLAB, THICKNESS 200 mm







