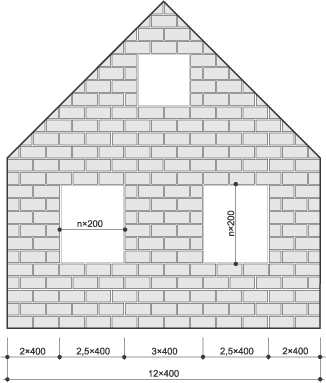Modular coordination
Modular design is a method of coordination dimensions of various construction elements and should lead to easier work on site and reduction of financial costs.
Careful and thoughtful design minimises the need to cut or otherwise modify building blocks, which makes the construction longer and more expensive.
A modular design for concrete masonry has all the horizontal dimensions as multiples of one half of the nominal block length, typically 200 mm. Vertical dimensions are multiples of the full nominal height of the blocks, i.e., 200 mm.
Due to the necessity of adherence to the modular dimensions, the building structure has to be designed from the external building envelope inwards. The KB-BLOK systém includes all the necessary blocks for the external building envelope. Internal (load-bearing) structures are usually easier to adjust dimensionally than the outer visible building envelope.








