Ring beams and lintels, girders
Lintels and girders are used to span openings in load-bearing walls (window, door and empty openings).
These lintels and girders can be built using KB-BLOK systém building blocks, namely ring beam blocks, whose height is 190 mm or 390 mm.
We recommend building lintels over windows as part of the ring beam, i.e., just below the ceiling structure. In such cases, building blocks of 190 mm height are recommended (provided their bearing capacity is sufficient). Such lintels connect to the ring beam in areas without openings.
Above-door lintels and girders can be coupled with ring beam blocks of 190 mm height, e.g., KB 101-15 B, KB 101-15 A for wall thickness 150 mm, KB 101-20 A, or KB 101-21 B etc. for wall thickness 200 mm (see Figure 1) and KB 201-20 A or KB 201/21 B for wall thickness 300 mm (see Figure 2). For bigger spans or loads, it is possible to use building blocks of 390 mm height, e.g., KB 101-40 A or KB 102‑40 A, etc. (see Figure 3). If the above-door lintels and girders are located about 2 m above the floor, they will not be connected to other horizontal structures. However, if they are just below the ceiling structure, we recommend coupling the lintel and ceiling reinforcement if the ceiling is monolithic.
The assumed design of the ring beams and lintels is monolithic; building blocks have to be supported from below until the concrete cures. Lintel and girder reinforcement shall follow the structural analysis calculation.

Example of reinforcement for a lintel 190 mm high for wall thickness 200 mm
 Example of reinforcement for a lintel 190 mm high for wall thickness 300 mm
Example of reinforcement for a lintel 190 mm high for wall thickness 300 mm
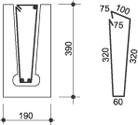 Example of reinforcement for a lintel 390 mm high for wall thickness 200 mm
Example of reinforcement for a lintel 390 mm high for wall thickness 200 mm
Ring beams
Ring beams reinforce the building along its sides, sharing in the transmission of horizontal forces. They are usually placed under the ceiling structures. It is recommended to make a reinforcing ring beam under each ceiling structure, and another reinforcing ring beam under the roof structure. In some cases, a ring beam with sufficiently sized reinforcements may perform the function of lintels over windows and doors.
For assembled ceiling structures (panels, Hurdis beams, etc.) where the ring beam has to end below the ceiling structure, building blocks of 190 mm height can be used, e.g., KB 101-20 A or KB 101-21 B, etc. Reinforcement for such ring beams is shown in Figure 1.
For monolithic ceiling structures, KB 102-40 A building blocks can ideally be used. They are 190 mm on the inside and 390 mm on the outside, thus also constituting the formwork for the ceiling structure. In such cases, it is recommended to couple the reinforcement of the ring beam to the reinforcement of the ceiling structure. For examples of use of these building blocks, see Figures 4a) and 4b). This ring beam design can be coupled with lintels above windows, the reinforcement of which is determined by calculation.
The building blocks have to be reinforced with steel bars according to the structural analysis calculation and filled with C16/20 concrete. The typical longitudinal ring beam reinforcement is 4 (or 3) R 10, or 4 (or 3) R 12, with R 6/200 mm shackles.
Design for a ring beam with building blocks for monolithic ceilings
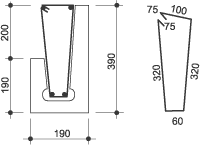 a) ceiling height 200 mm
a) ceiling height 200 mm
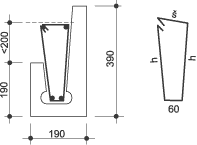 b) ceiling height below 200 mm
b) ceiling height below 200 mm
Lintels
Lintels are reinforced horizontal elements spanning openings in internal and outer load-bearing walls.
Lintels act as beams carrying not only their own weight but also loading from the masonry over the openings and the ceiling structure, as the case may be.
If lintels share the load of the ceiling structure (lintel part of ring beam), a structural analysis assessment is necessary.
Lintels are easy to build using ring beam blocks, which do not require any heavy-duty lifting equipment. The blocks are placed one next to another and form a bead girder that is reinforced and filled with C16/20 concrete. Thus, the lintel can be built right on the site using supports from below, or prefabricated identically and then placed in the structure as a prefabricated lintel component.
The minimum overlap for a lintel is 200 mm (1/2 module).
Girders
If a girder has to be made for layout reasons, it can be executed in either of two ways. You can use a monolithic girder (formwork, reinforcement, concrete pouring) or ring beam blocks (permanent formwork), which you reinforce and concrete. Both methods are again based on a structural analysis calculation. Coupling the reinforcement of the girder and the ceiling structure ensures the height of the effect cross-section of 400 or 600 mm.
Recommended options for ring beams and lintels
I. Ring beam – lintel 200x200 mm (150x200 mm)
Ring beams and lintels with a modular width of 200 mm use the ring beam blocks KB 101-20 A and KB 101-21 B.
Ring beams and lintels with a modular width of 150 mm use the ring beam blocks KB 101-15 A and KB 101-15 B.
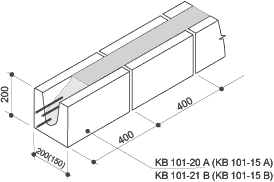
II. Ring beam – lintel 300x200 mm
Ring beams and lintels with a modular width of 300 mm and height of 200 mm are composed of two halved ring beam blocks KB 201-20 A and KB 201-21 B.
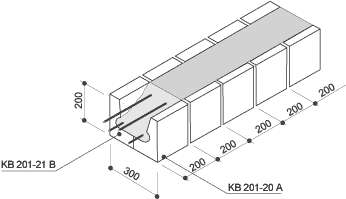
Ring beam – lintel 200x400 mm
Ring beams and lintels with a modular width of 200 mm and height of 400 mm are composed of ring beam blocks KB 101-40 A and KB 102-40 A.
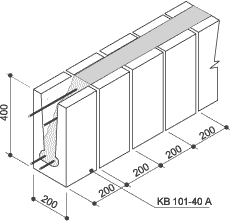 Ring beam with blocks KB 101-40 A
Ring beam with blocks KB 101-40 A
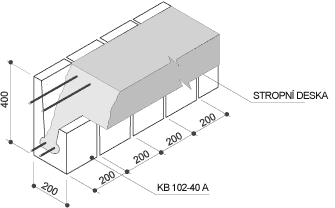 Ring beam with blocks KB 102-40 A
Ring beam with blocks KB 102-40 A
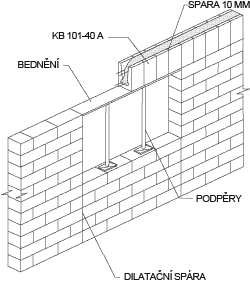 Detail of ring beam block mounting
Detail of ring beam block mounting
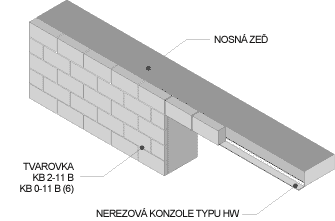 Stainless steel consoles are used for lintels in the modular series 100 mm and facing blocks.
Stainless steel consoles are used for lintels in the modular series 100 mm and facing blocks.







